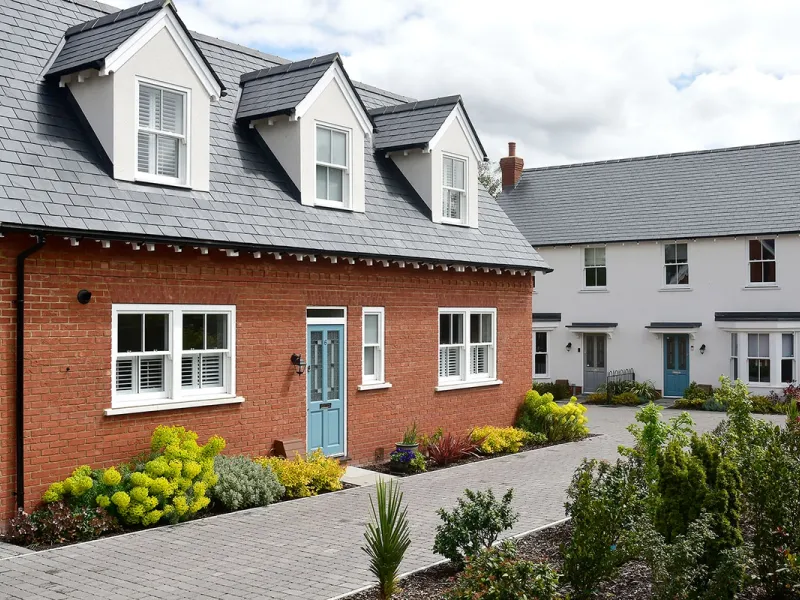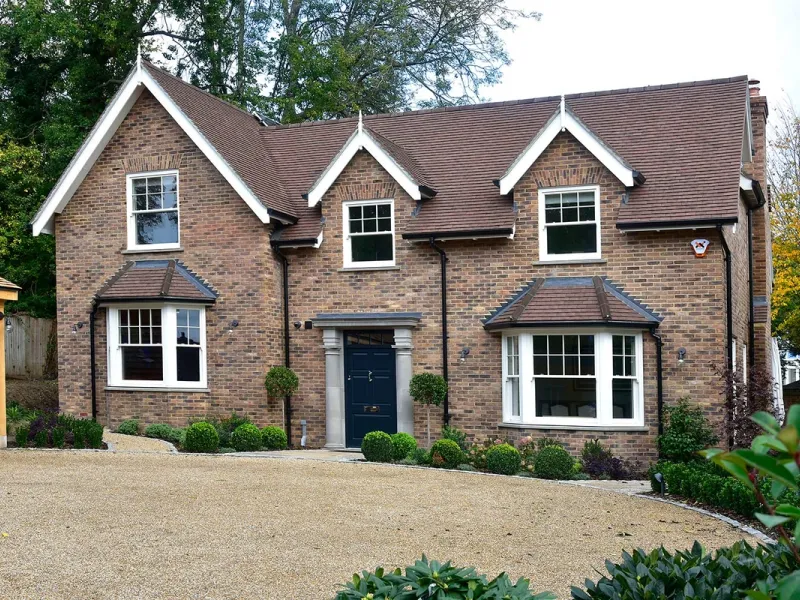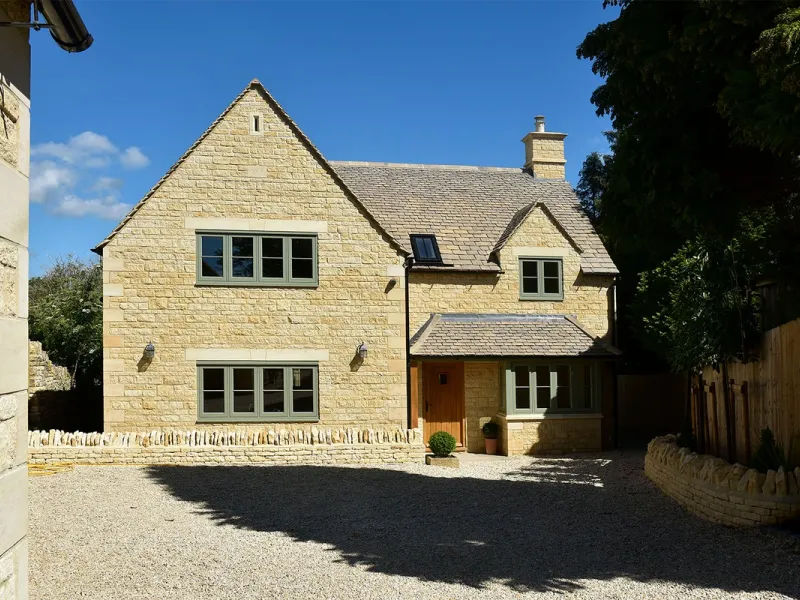EXPLORE OUR CASE STUDIES
Traditional Barn Renovation in Isle of Wight
Set amidst the rolling hills of South West Wight within an Area of Outstanding Natural Beauty, this remarkable barn has been beautifully transformed. Built from a mix of traditional stone and brick, the building has undergone a comprehensive renovation to support both commercial and residential use.
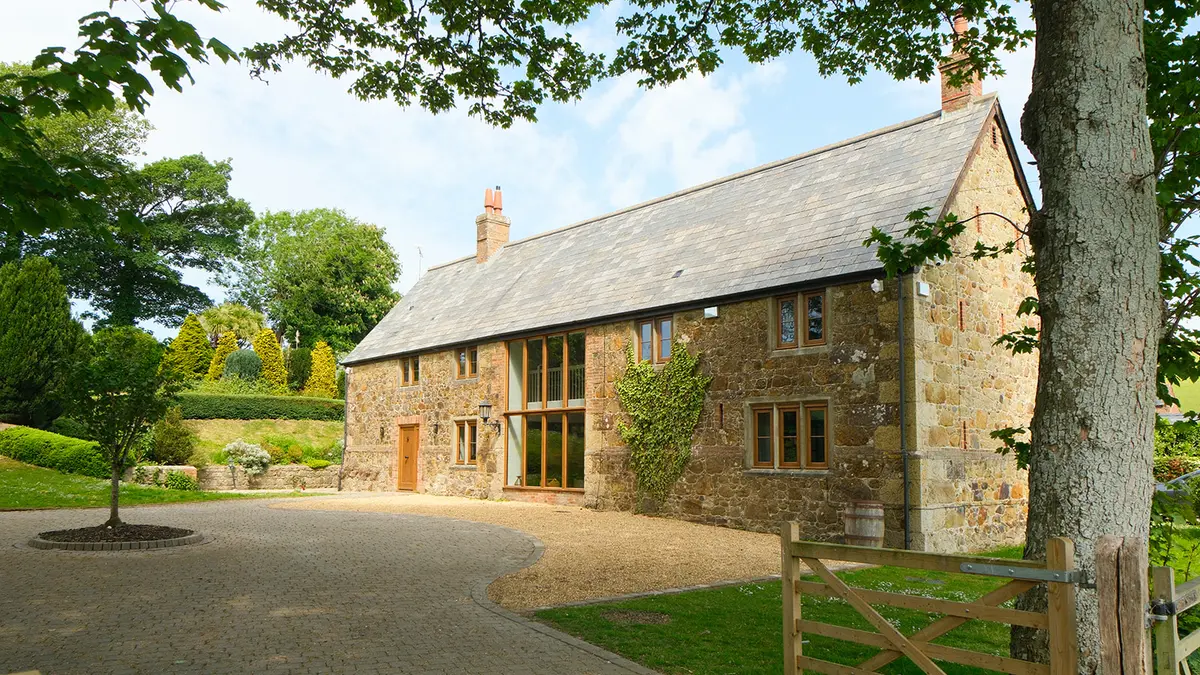
PROJECT NAME
Traditional Barn Renovation in Isle of Wight
Featured Products
- Timber Doors
- Timber Casement Windows
Location
Isle of Wight
Project Overview
Primarily serving as a luxury base for game shooting breaks, the main house and annexe have been upgraded to the highest standards.
Mumford and Wood surveyed the site and subsequently designed, manufactured, and installed 12 doors and 41 timber casement windows. These have all been finished in a traditional Grandis Oak stain, complementing the natural surroundings perfectly.
On the front façade, the casement windows span an impressive 3 metres in width and 4 metres in height. Many of the casements are set behind the original stonework, and 18mm Ovolo glazing bars have been incorporated throughout, seamlessly blending with the building’s historic character.
The ironmongery is finished in black and has been specifically selected from a ‘Coastal’ range, ensuring durability and longevity against the island’s weather conditions.
The annexe features a combination of replica stable doors, installed to meet fire escape regulations, and authentic stable doors, complemented by feature panelling below each of the adjoining casement windows. A traditional tongue-and-groove design has been used consistently throughout the project, honouring the barn’s heritage while providing a timeless finish.
Explore the premium range of timber windows and doors for your next renovation project with Mumford & Wood.
Timber Windows & Doors for Building Renovations.
Gallery Images
The End Result
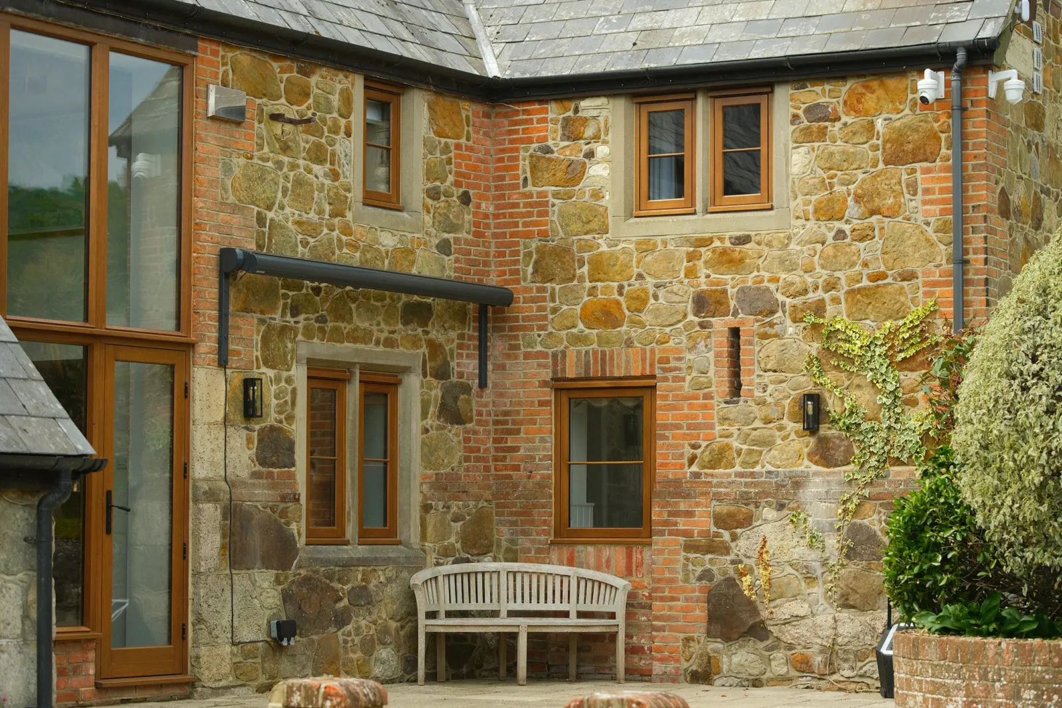
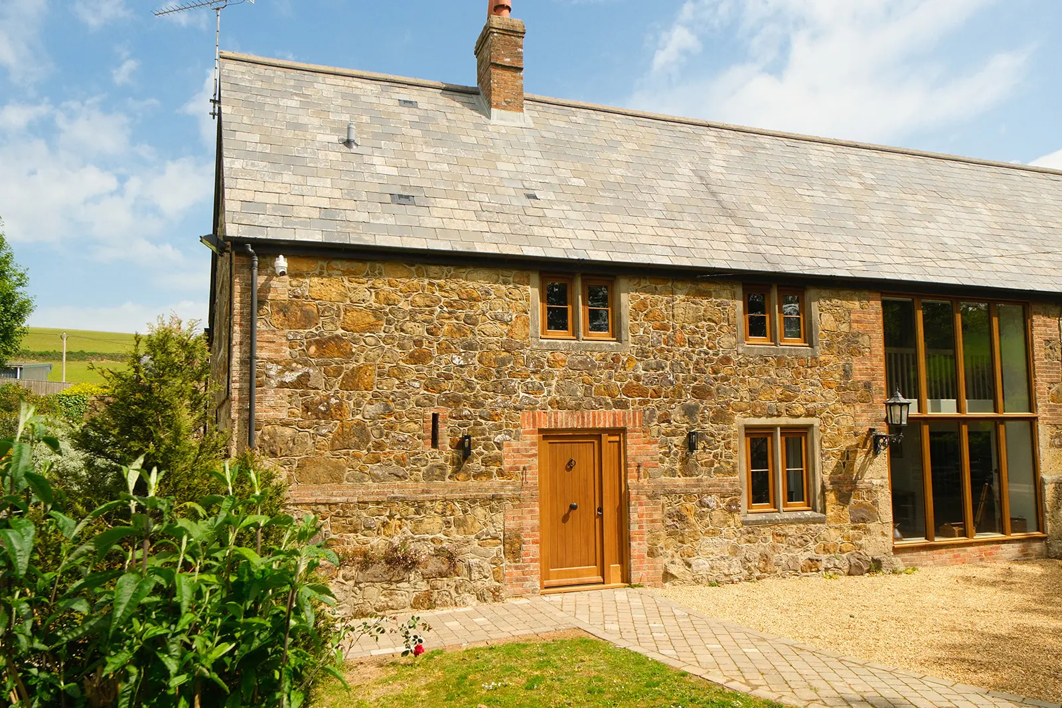
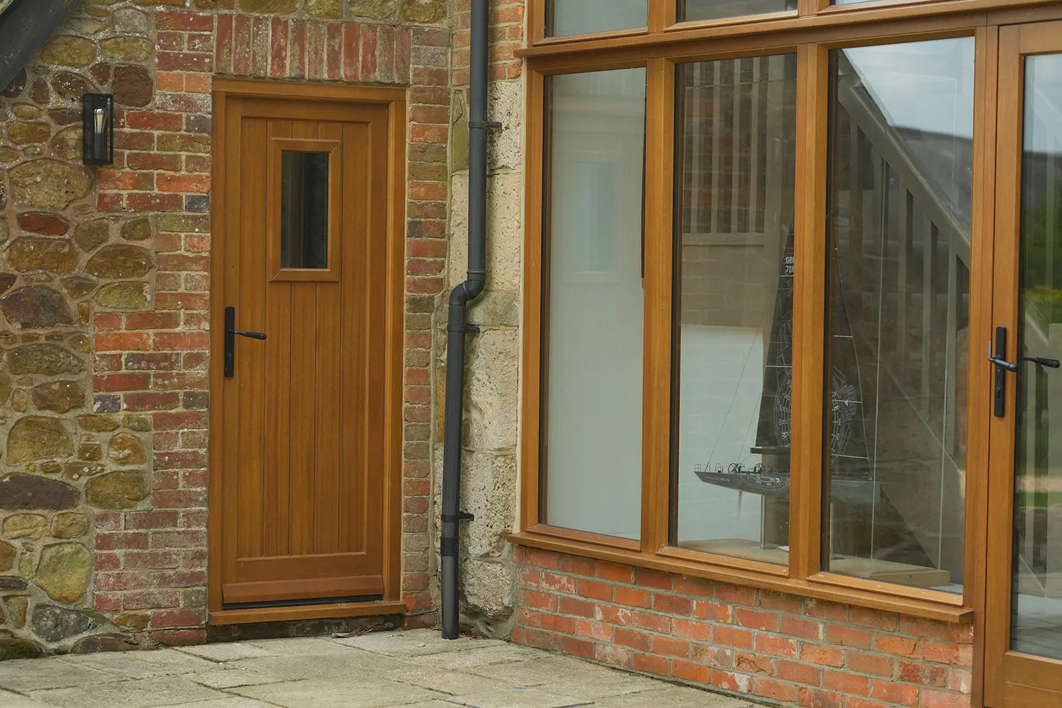
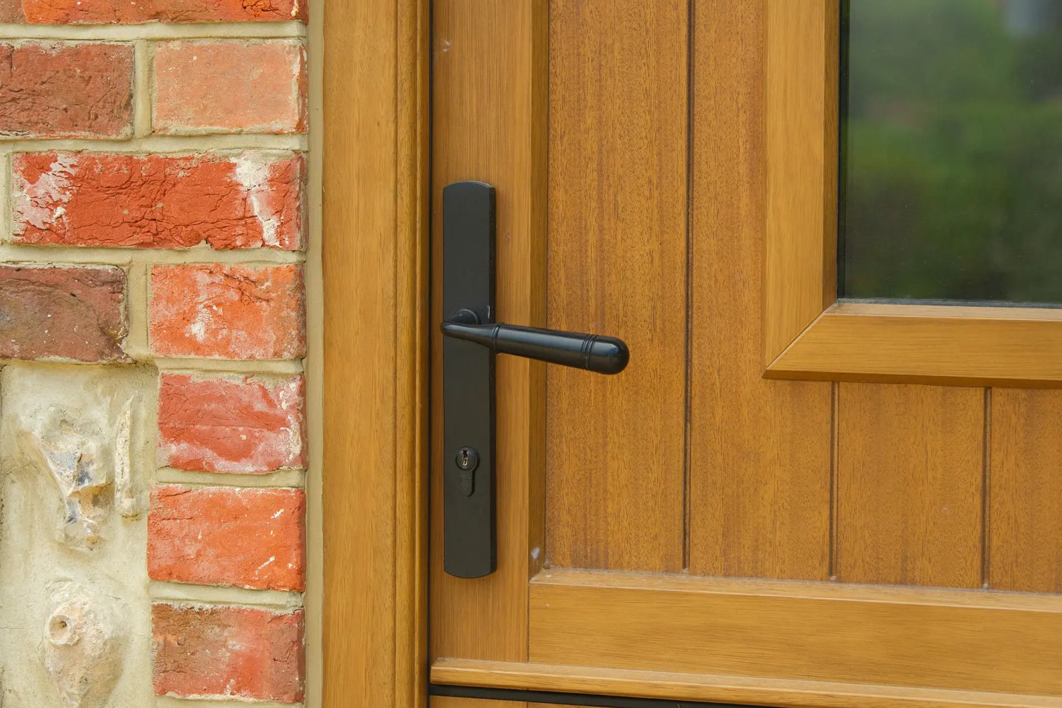
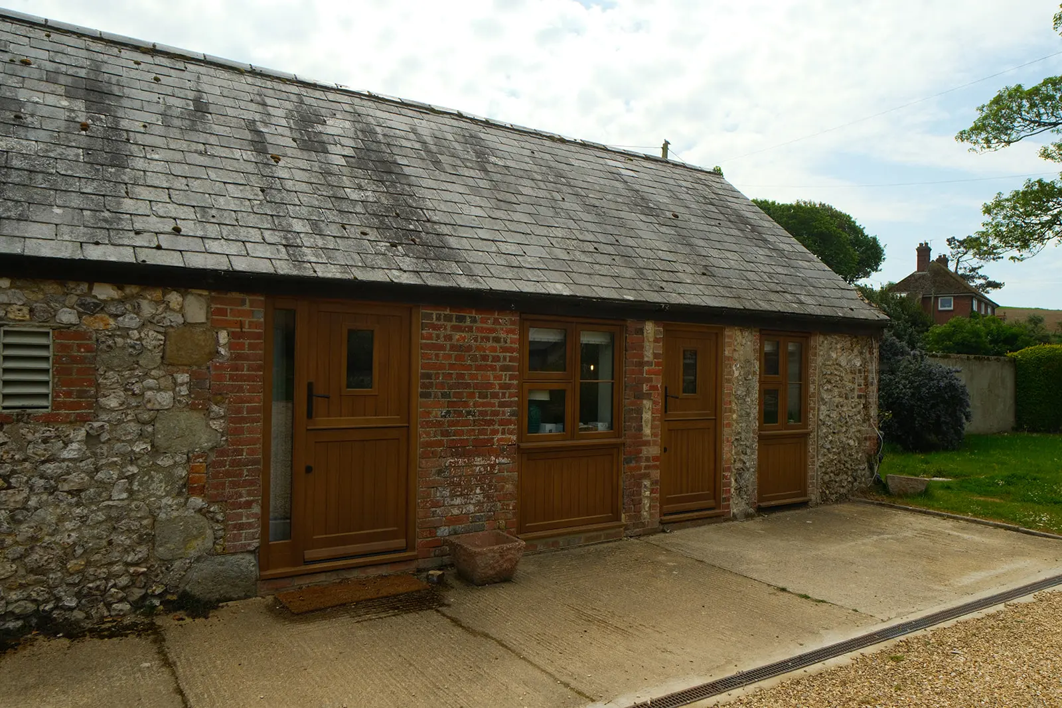
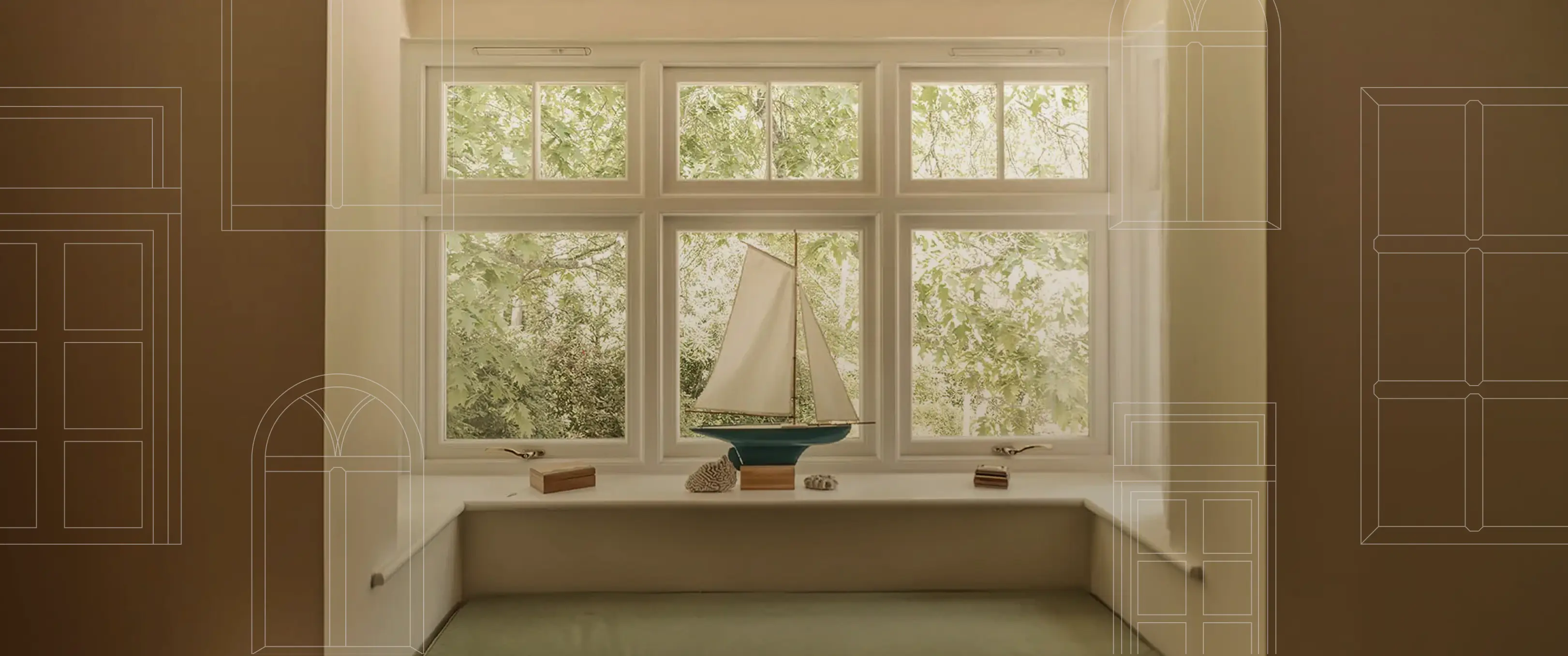
REQUEST AN ESTIMATE
Fill in a simple form and a representative will be in touch within 24 hours
Other Case Studies


