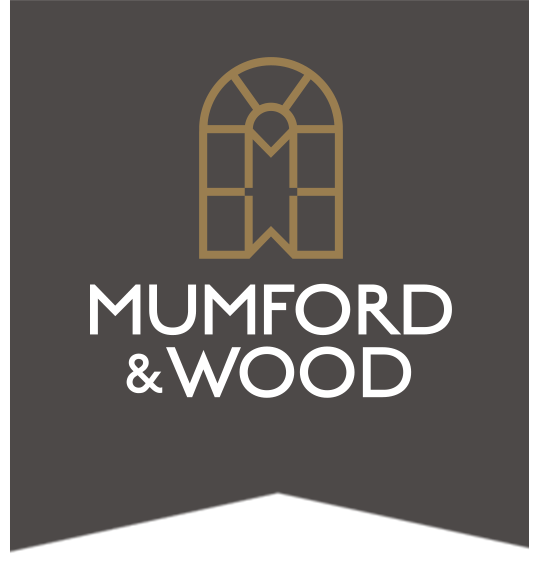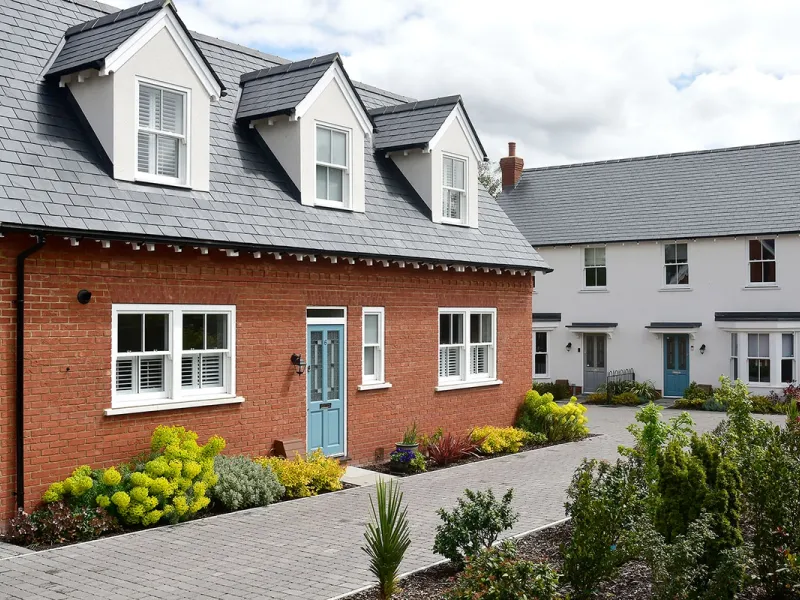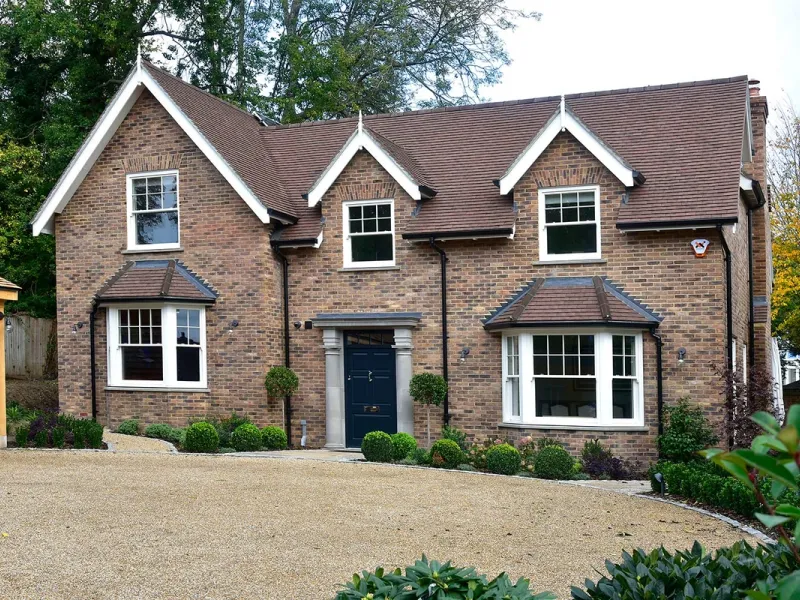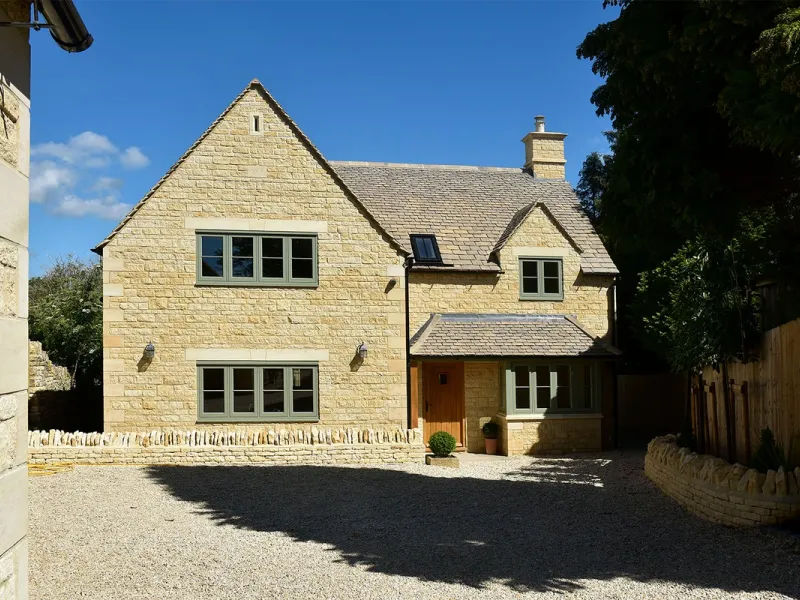EXPLORE OUR CASE STUDIES
Pair of Family Homes Elevated by Timeless Timber Windows & Doors
We were delighted to once again collaborate with Surrey-based developer Harvey Corston on his latest residential project, a partnership that continues to grow from strength to strength.
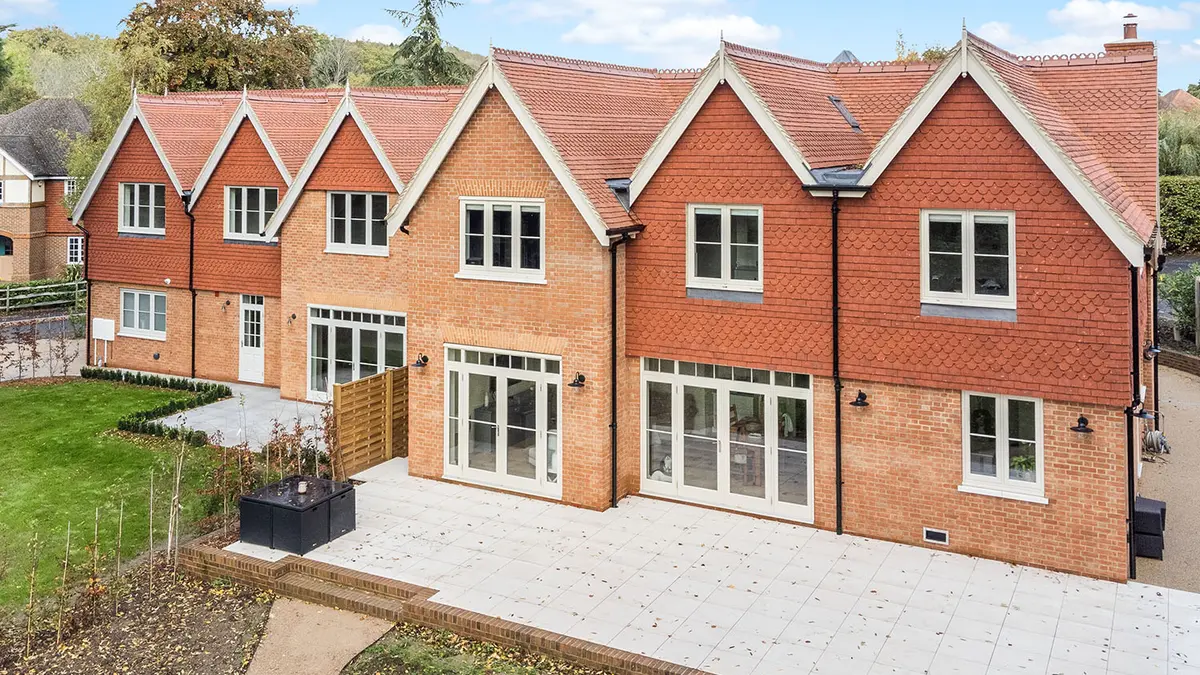
“I’m still very happy with the service from Mumford & Wood, including the exemplary aftercare.”
We were delighted to once again collaborate with Surrey-based developer Harvey Corston on his latest residential project, a partnership that continues to grow from strength to strength.
The site, previously occupied by a single bungalow with an expansive garden, has been thoughtfully transformed into two beautifully finished family homes, each with its own generously sized outdoor space.
“I grew up close to this area and feel a strong connection to it,” Harvey shares. “When this project came up, I already knew I’d be moving into one of the houses. It’s ideal for my family and ticks every box.”
With a tried-and-tested team in place, including the same architect used on his previous development, Harvey once again turned to Mumford & Wood for high-quality timber windows and doors. The result is a pair of distinctive yet complementary homes that showcase considered design and classic detailing.
Flush casement windows, French doors, and two unique Entrance door styles were chosen to suit the architecture and layout of each property, all in a timeless neutral finish that pairs effortlessly with the traditional red brick exterior.
At the time of our visit, one of the homes was fully complete and occupied by Harvey and his family, while the second, already sold, was nearing the final stages and awaiting its new owners.
And this isn’t the last collaboration in sight. Harvey is already working on two cottage-style homes elsewhere in Surrey and has once again chosen Mumford & Wood for the specification.
Flush Casement Windows
Across both homes, traditionally styled timber Flush Casement windows, including attractive bay windows at the front, were installed. Finished in the shade complementary to Farrow & Ball’s ‘Purbeck Stone’, the soft, neutral tone enhances the red brick façade and adds to the home’s curb appeal.
Entrance Door – Plot One
For the first property, a ‘Harlech’ style Entrance door with toplight was chosen, mirroring a successful design from one of Harvey’s previous developments. Finished to match the Casement windows and completed with Satin Stainless Steel hardware and 18mm astragal glazing bars, the result is both elegant and functional.
French Doors
At the rear of each home, expansive timber French doors open out from the kitchen-dining areas, creating a seamless connection to the garden. Matching the style of the windows with consistent glazing bar detailing, these doors maximise natural light while offering easy access to outdoor living spaces.
Entrance Door – Plot Two
To give each home a unique identity, the second property features a different front door style, a timeless ‘Hadleigh’ Entrance door, again specified with 18mm astragal glazing bars and Satin Stainless Steel Coastal hardware. The considered choice ensures that each home feels distinctive while maintaining design cohesion throughout the development.
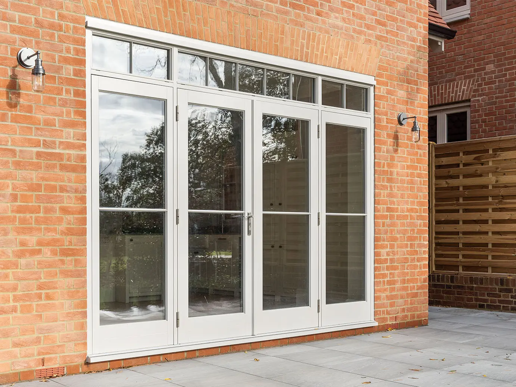
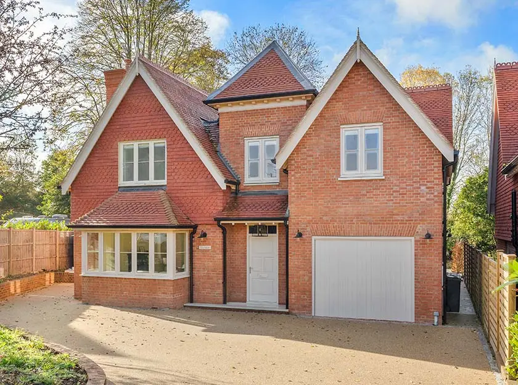
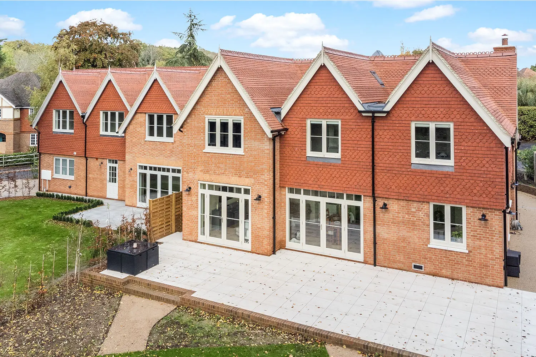
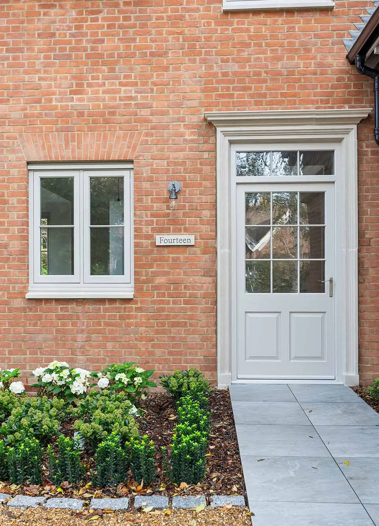
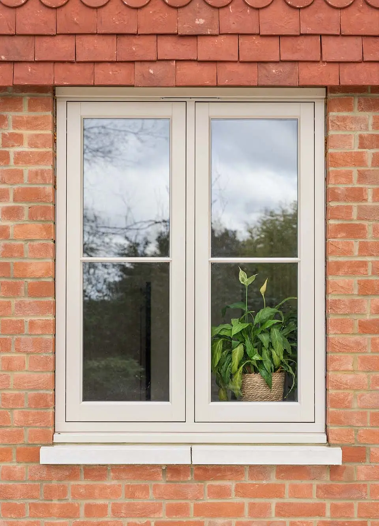
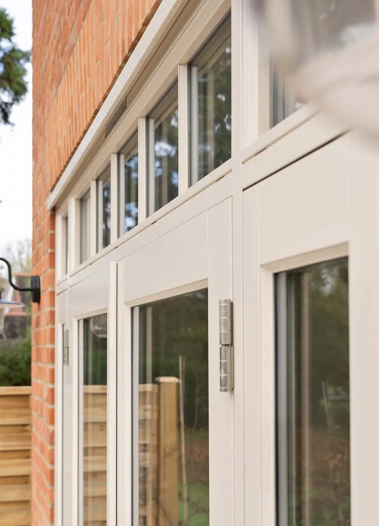
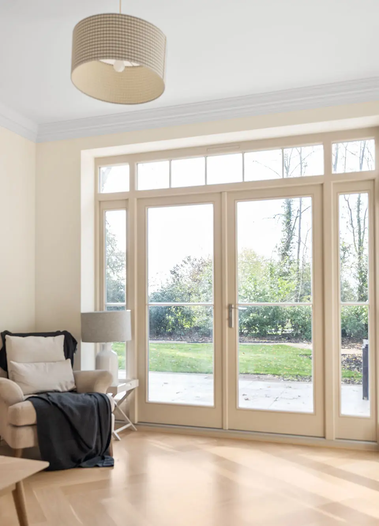
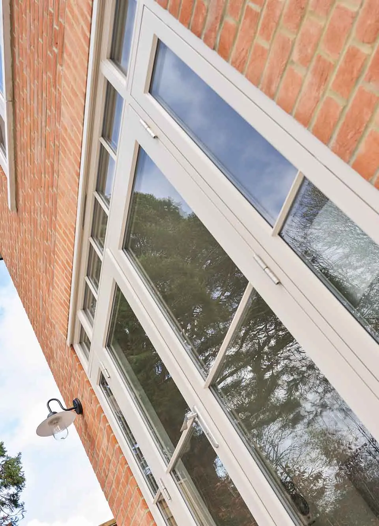
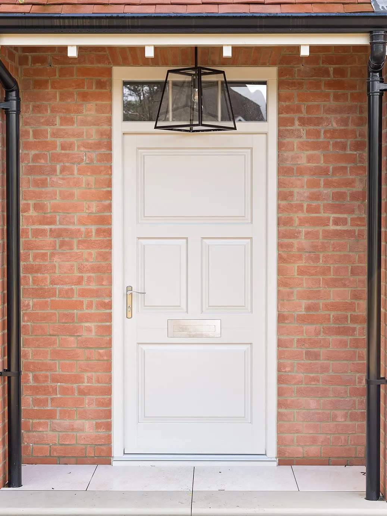
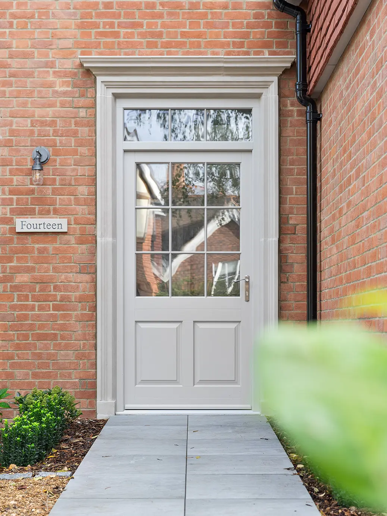
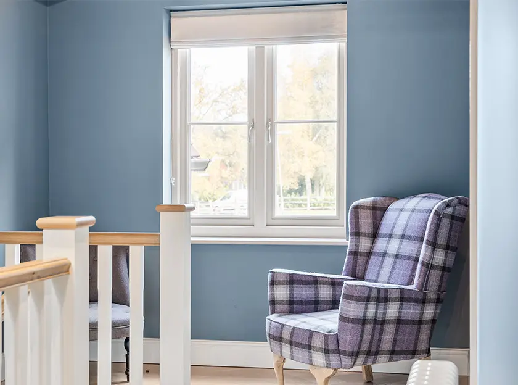
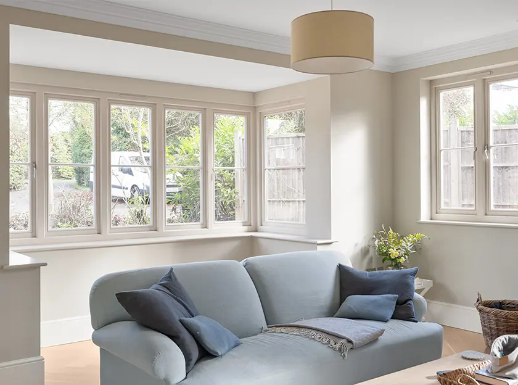
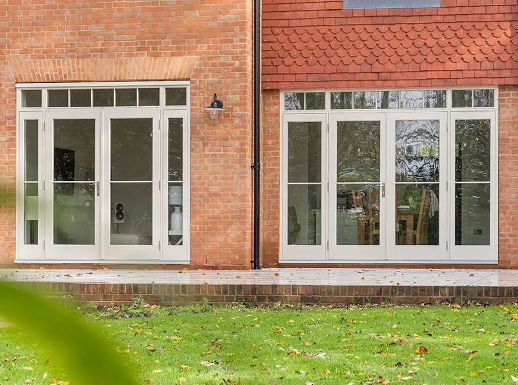
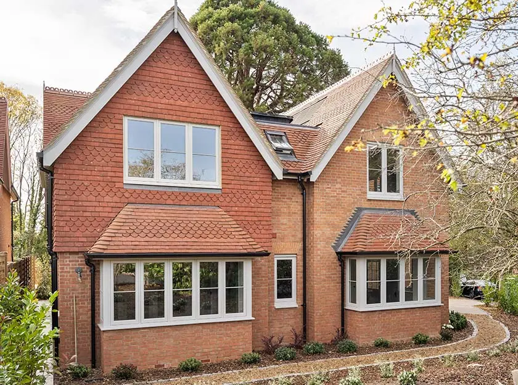
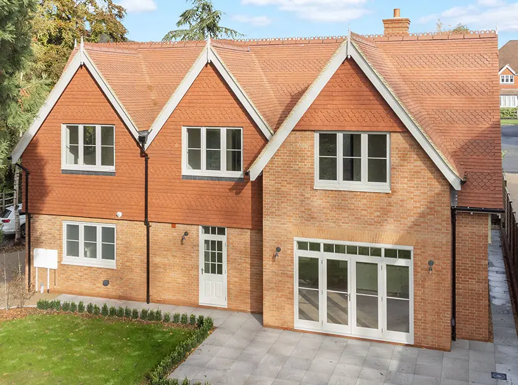
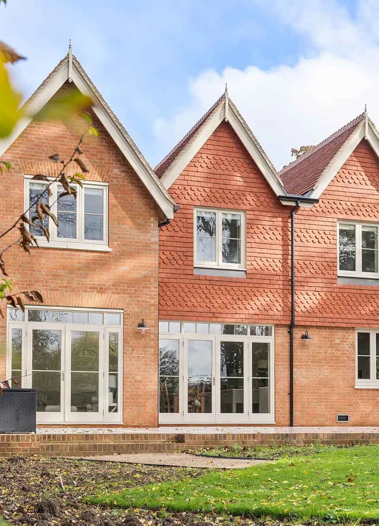
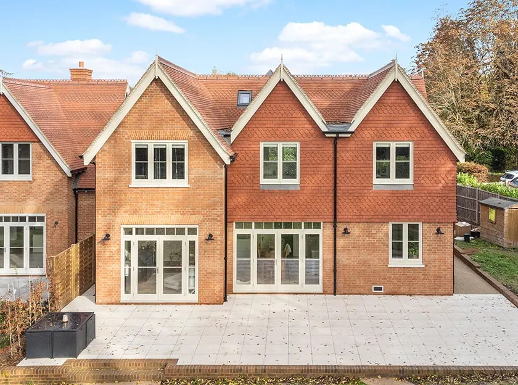
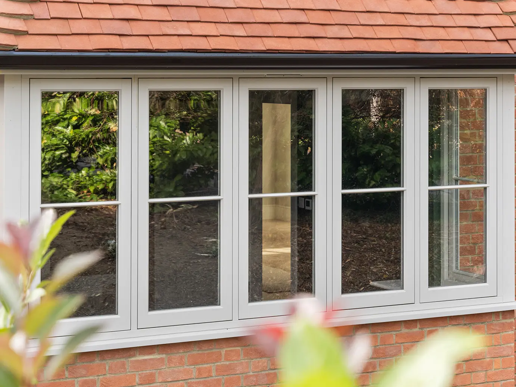
Other Case Studies
