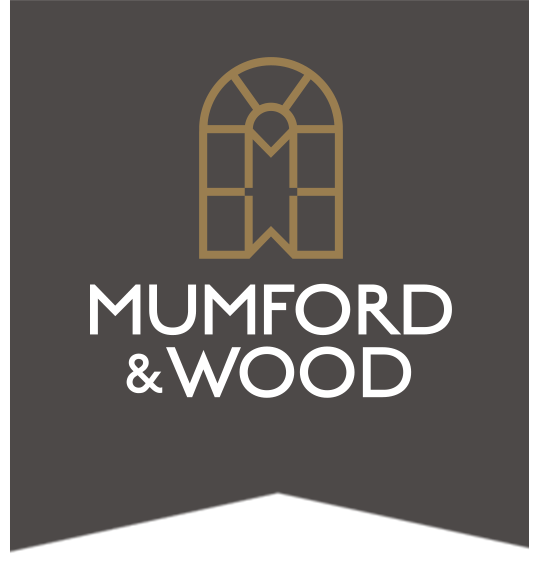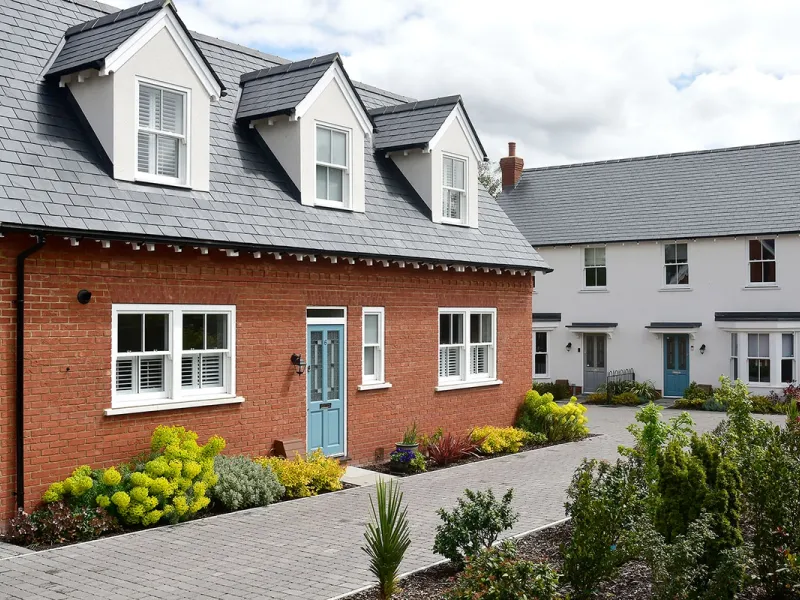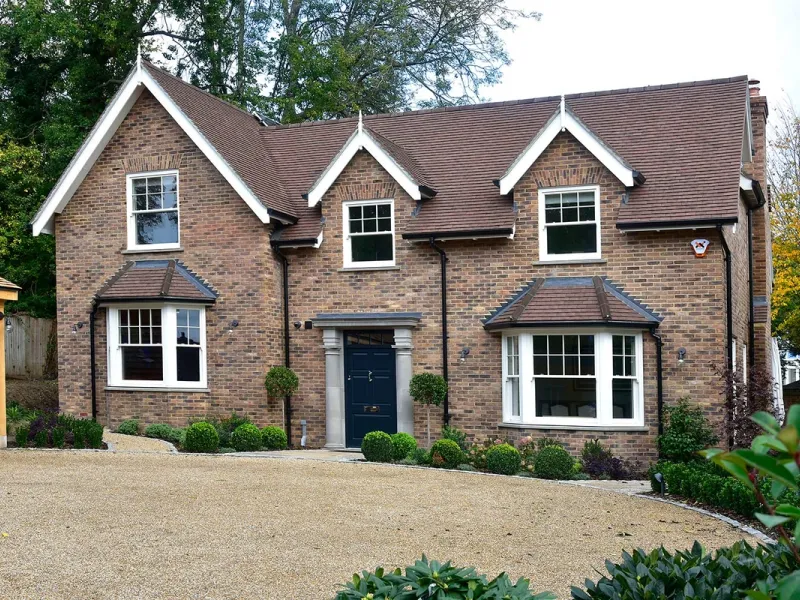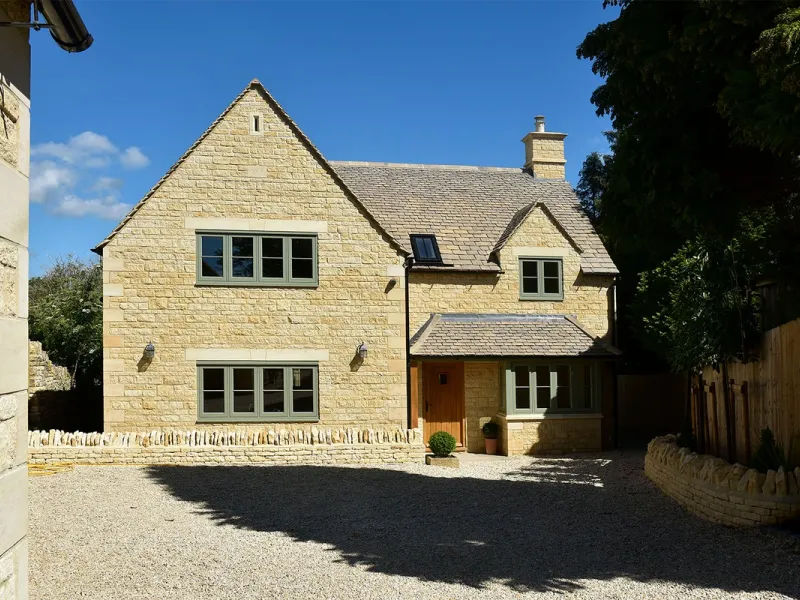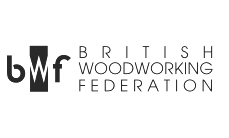EXPLORE OUR CASE STUDIES
New Cambridgeshire Barn Reflects Timeless Rural Design
Nestled within peaceful farmland in Cambridgeshire, the Bourne family, together with local developer Shane Thomas, has transformed a once-unused barn into a beautiful, barn-style family home.
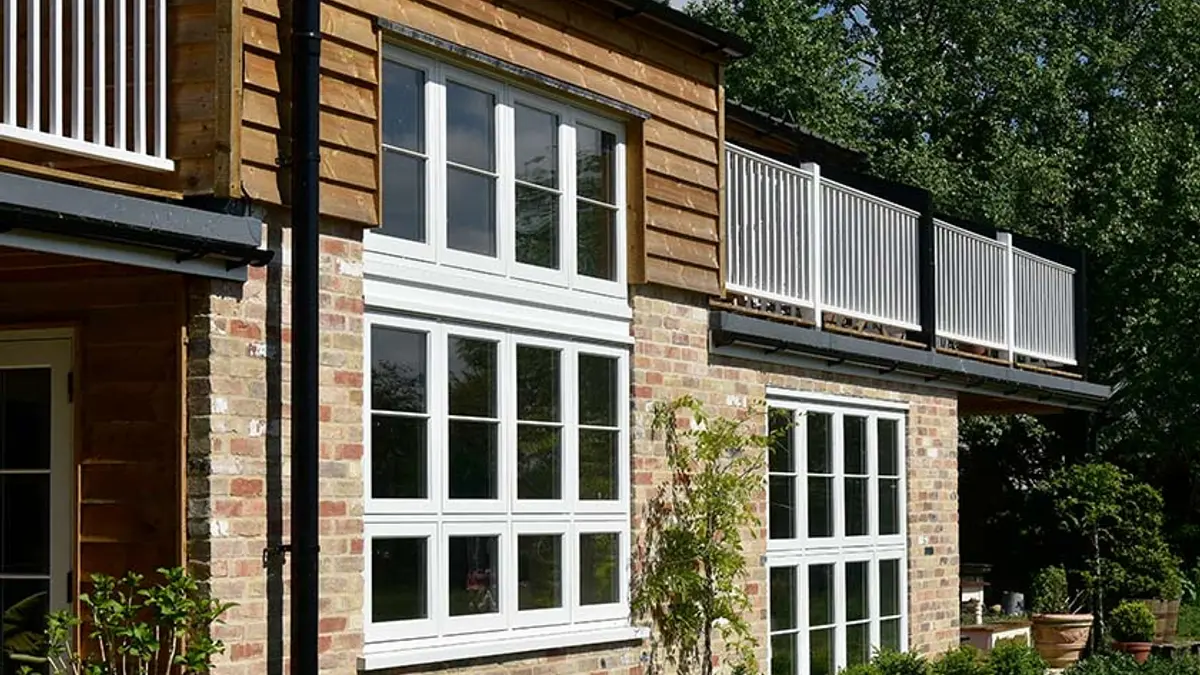
“We’re really happy with our new home—and the windows speak for themselves.”
The Project
Nestled within peaceful farmland in Cambridgeshire, the Bourne family, together with local developer Shane Thomas, has transformed a once-unused barn into a beautiful, barn-style family home.
Having lived in a nearby cottage on the same land since the 1970s, the Bournes saw the opportunity to create more living space while making better use of the farm. “We wanted a home that gave us more room but also kept a connection to the past,” explains Mr Bourne. “Where possible, we retained original features from the barn, so there’s history in the fabric of our new home.”
Construction began in mid-2020 and, aside from a few final touches, is now complete. The Bournes have since moved in and are enjoying the home they helped bring to life. While developer Shane Thomas led the main construction, Mr Bourne took an active role in the build, personally crafting key features such as the striking living room fireplace and the timber balconies that lead out from the first-floor French doors.
“This is our forever home,” Mr Bourne shares. “So it was important that everything reflected exactly what my wife and I envisioned. Being hands-on in both planning and construction made that possible.”
The design of the home maximises its tranquil, rural setting. Surrounded by open fields, the bespoke Mumford & Wood timber windows and doors frame the landscape beautifully, providing uninterrupted views while maintaining privacy.
Reflecting on the overall experience, Mr Bourne adds, “We’re absolutely delighted with how everything turned out. The windows and doors really do speak for themselves.”
Sash Windows
Timeless timber Sash windows in ‘Signal White’ were chosen throughout the home, featuring 18mm glazing bars, decorative sash horns, and elegant Polished Brass hardware for a classic finish.
Flush Casement Windows
Large Flush Casement windows with horizontal glazing bars were installed in the main living spaces to let in natural light and make the most of the surrounding countryside views.
Entrance Door
For the main Entrance, the Bournes selected a Framlingham-style door with sidelights in the popular shade of ‘Pebble Grey’. This sophisticated choice adds kerb appeal and perfectly complements the home’s barn-style architecture.
French Doors
Several sets of traditional French doors in ‘Signal White’ were installed throughout the home, including on the upper floor, where they open onto hand-built balconies, perfect for enjoying the landscape during the warmer months.
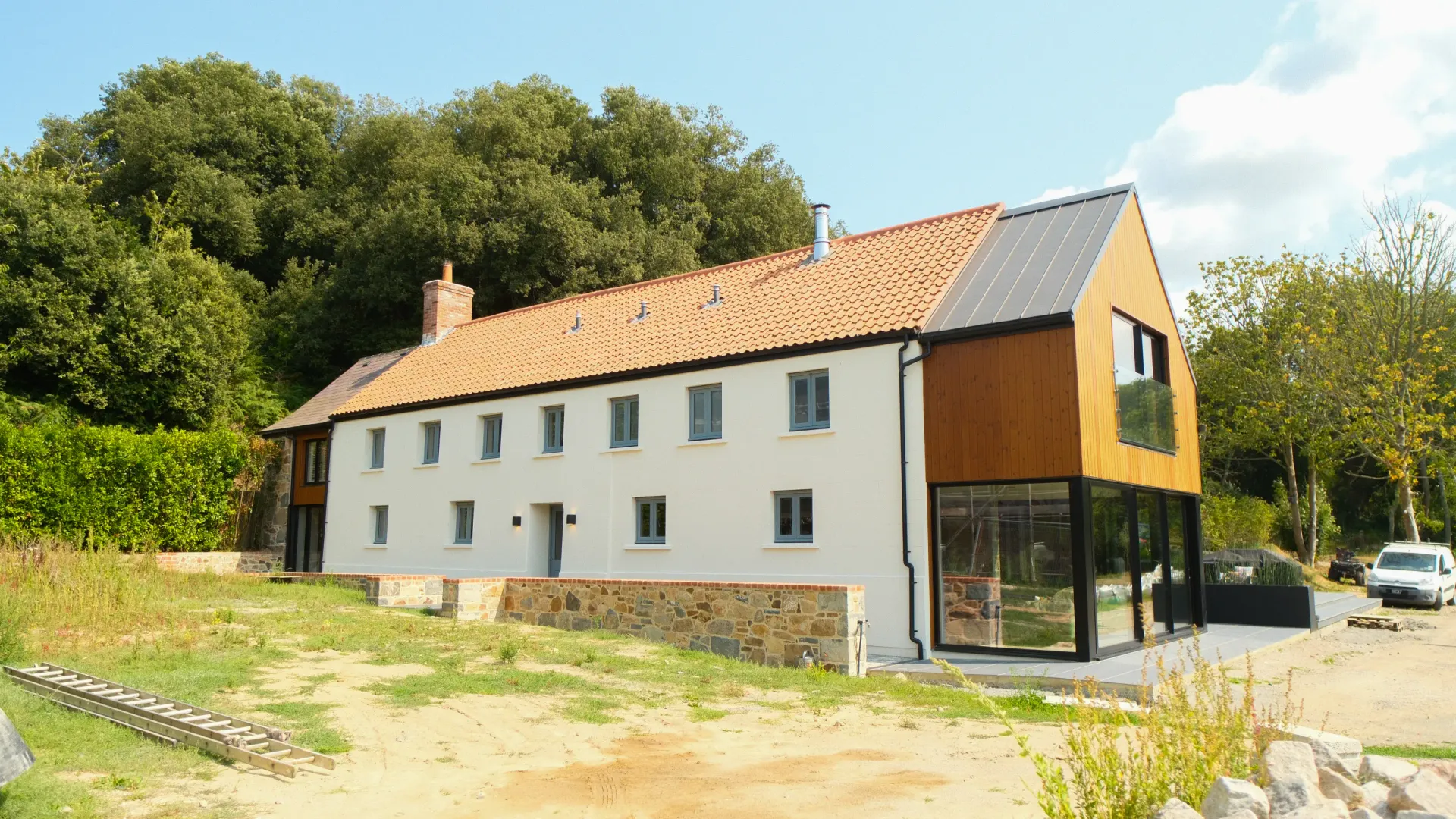

Timber Windows & Doors for Renovations
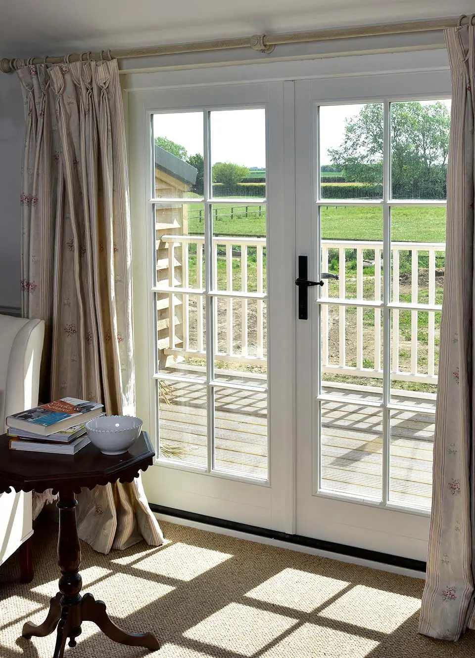
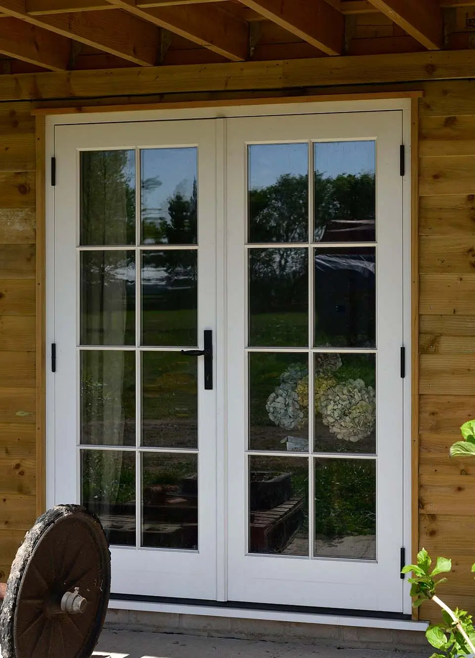
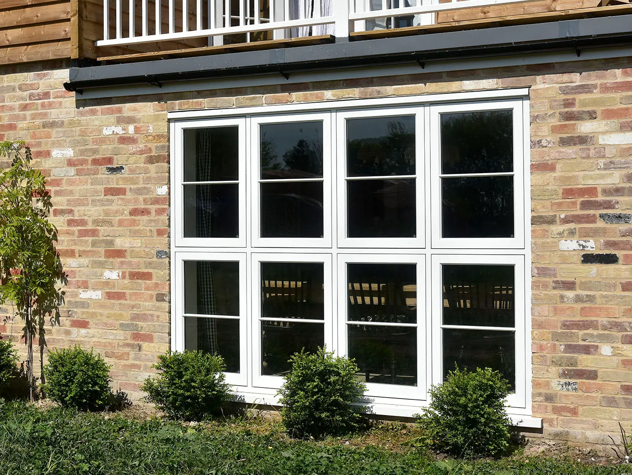
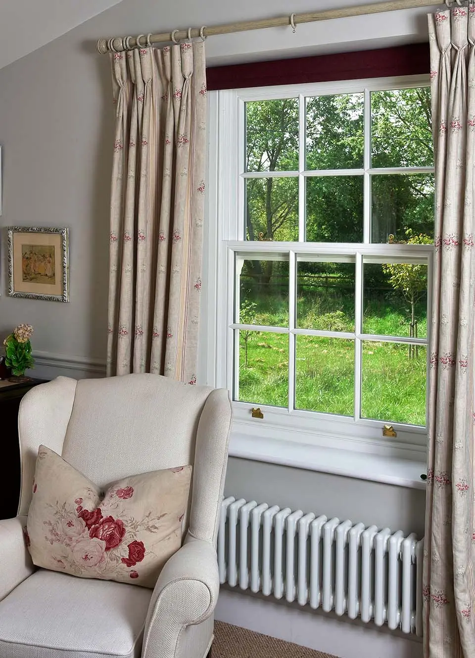
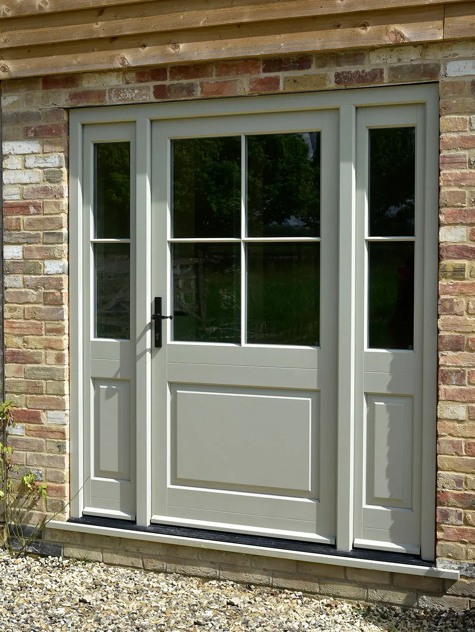
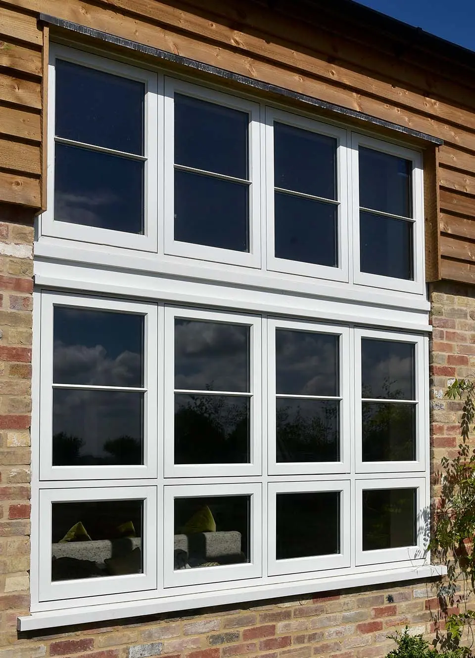
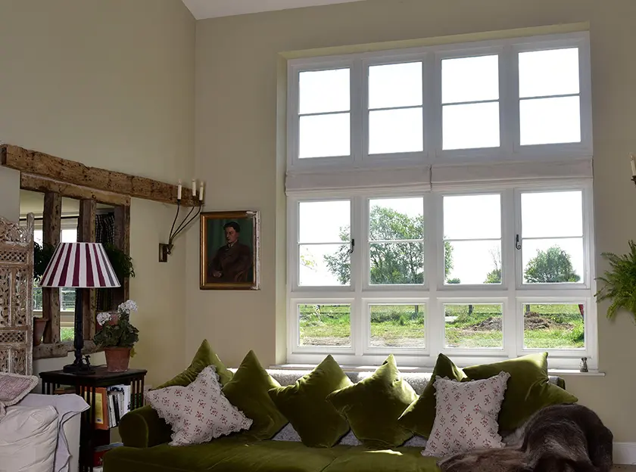
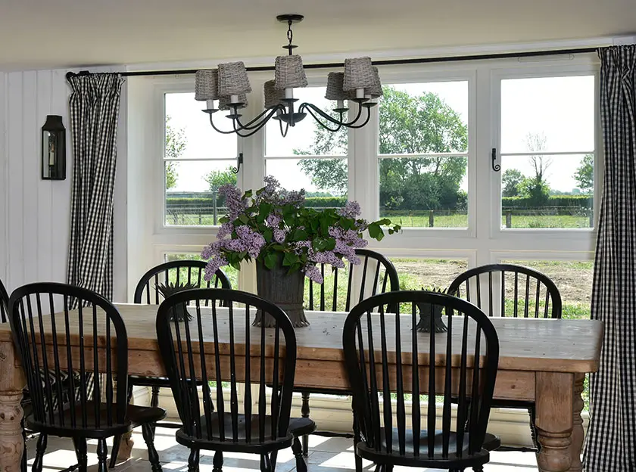
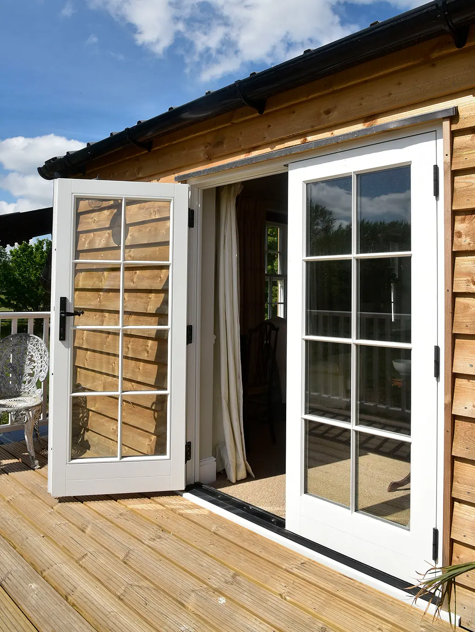
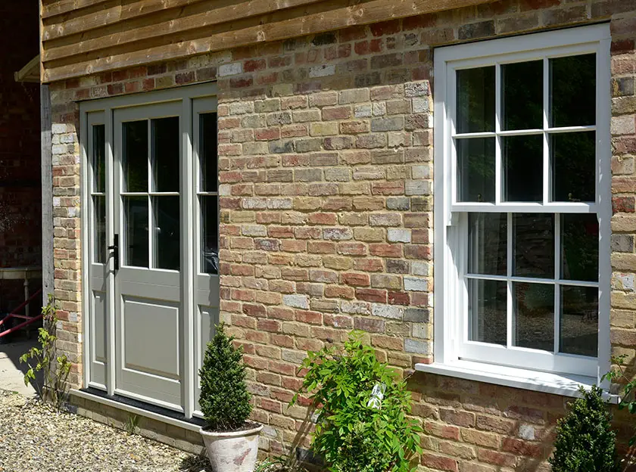
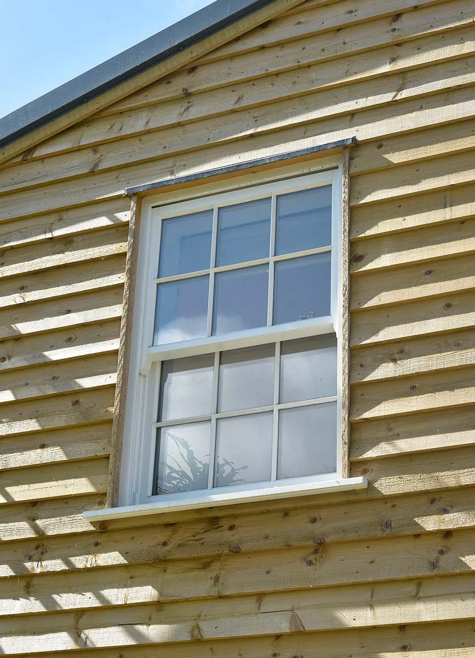
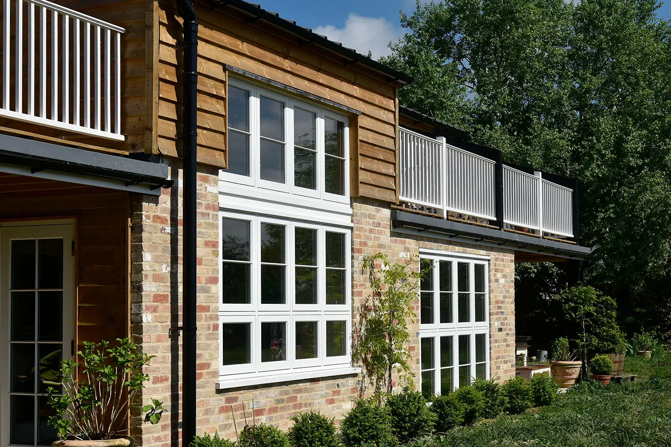
Other Case Studies
