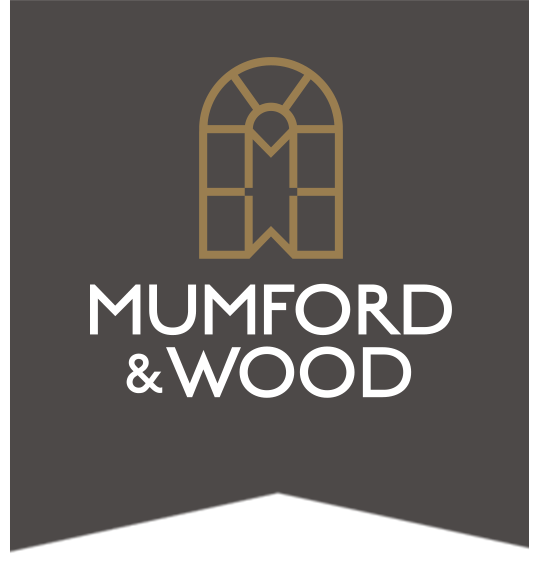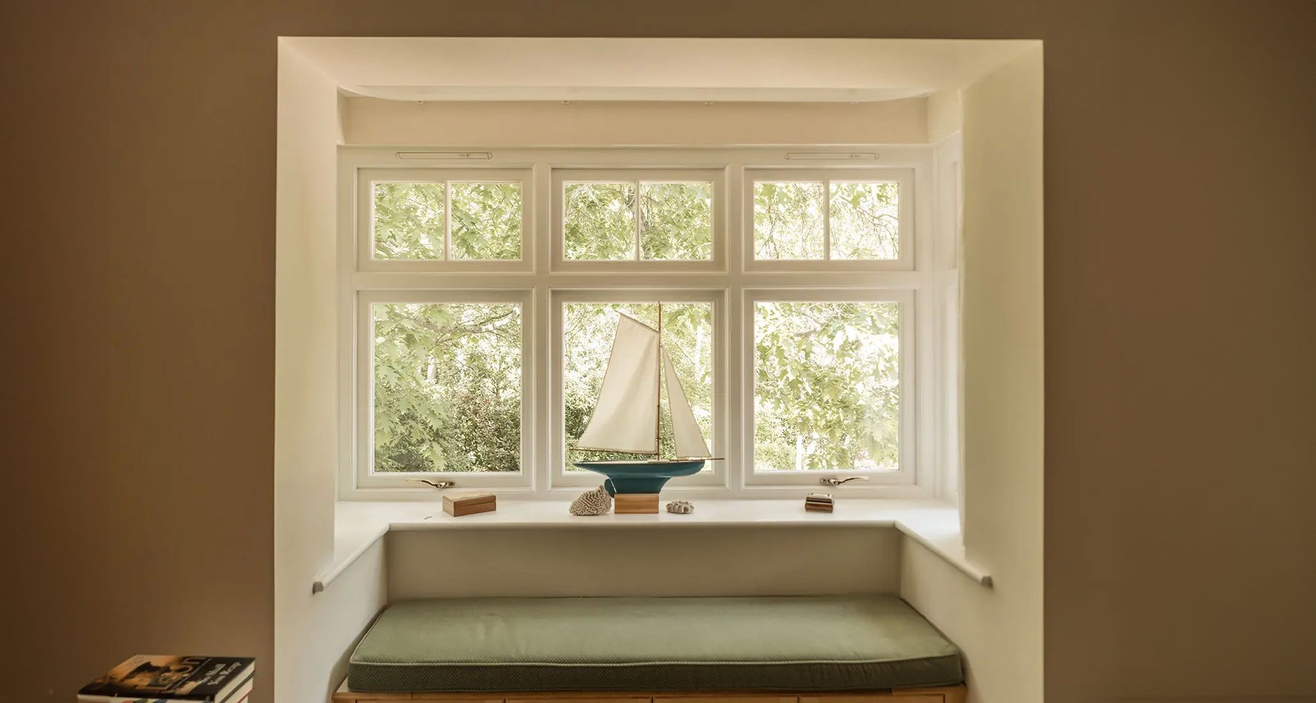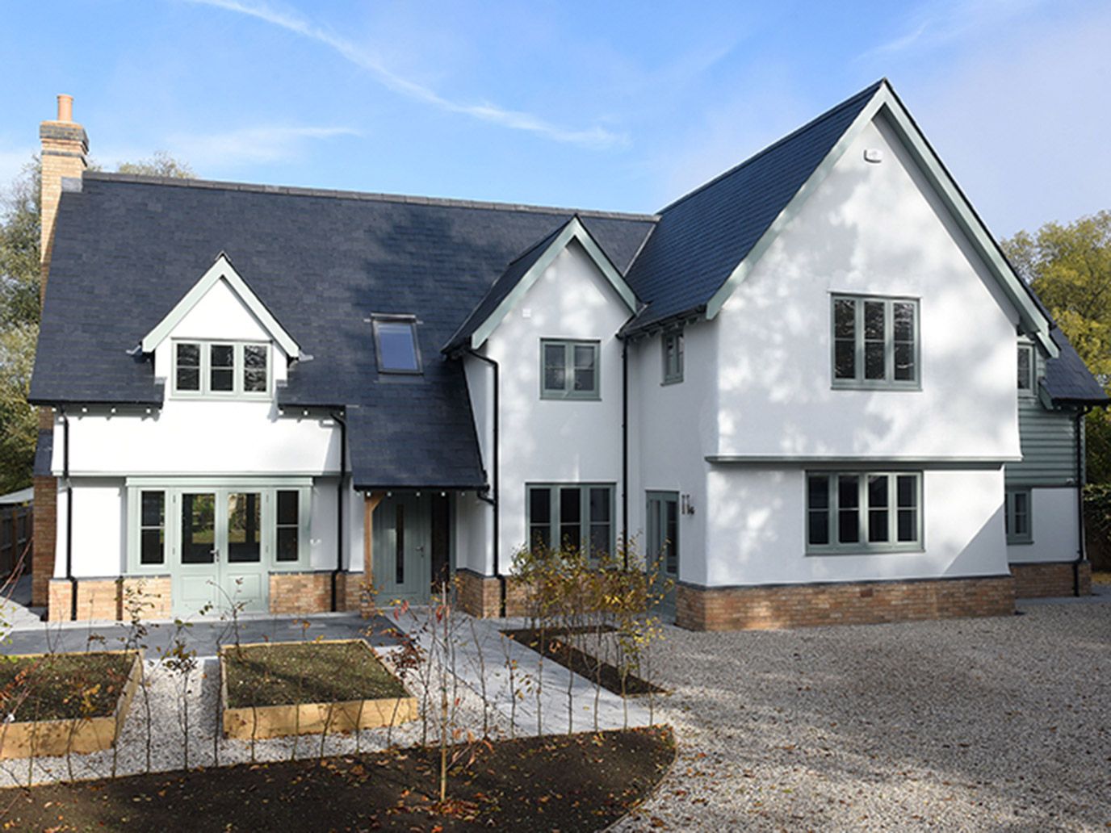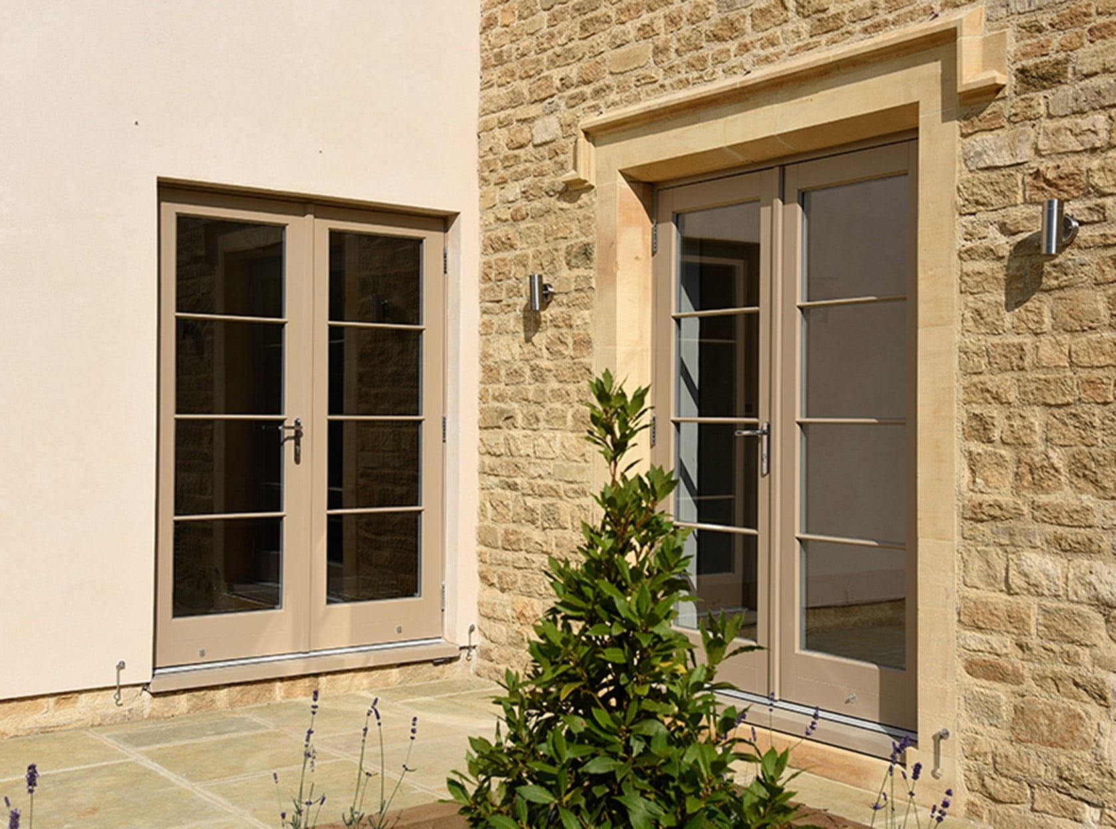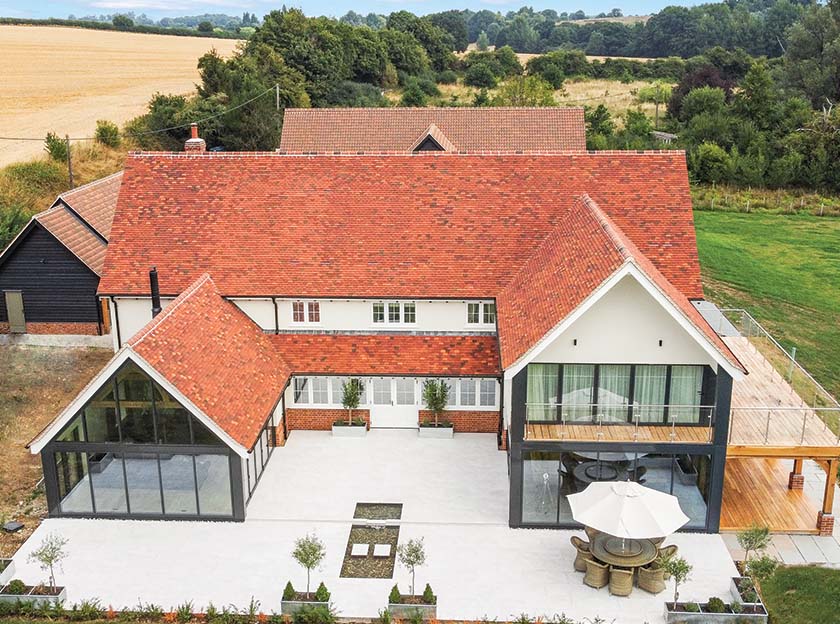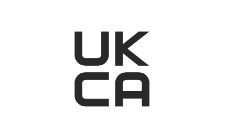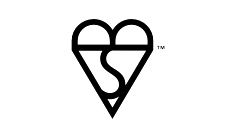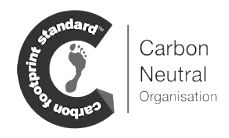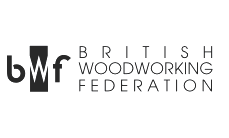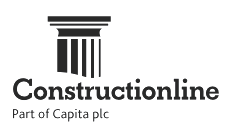When constructing or renovating a building in the UK, compliance with building regulations is crucial for safety, efficiency, and comfort. This is particularly true for windows and doors, which significantly influence a building’s structure and functionality. At Mumford & Wood, we understand the importance of these regulations and are here to guide you through them.
This overview focuses on Part K, Part L, Part M, Part O, and Part Q compliance, specifically tailored to the UK market.
Part K Compliance
Protection from Falling, Collision & Impact
Part K of the Building Regulations aims to minimise risks of falling, collision, and impact, especially relevant for windows and doors.
Windows:
- Glazing in Critical Locations: For glass located below 800mm from the floor in internal walls or partitions and below 1500mm in doors and side panels, safety glass such as toughened or laminated must be used.
- Barriers: Windows that can be opened and are positioned where there is a risk of falling must include restrictors or barriers. For example, any opening four metres or more above ground level must not open wider than 100mm without additional safety measures.
Doors:
- Safety Glass: Doors must be constructed from impact-resistant materials or incorporate safety features.
- Visibility: Vision panels are required in doors on escape routes to avoid collisions.
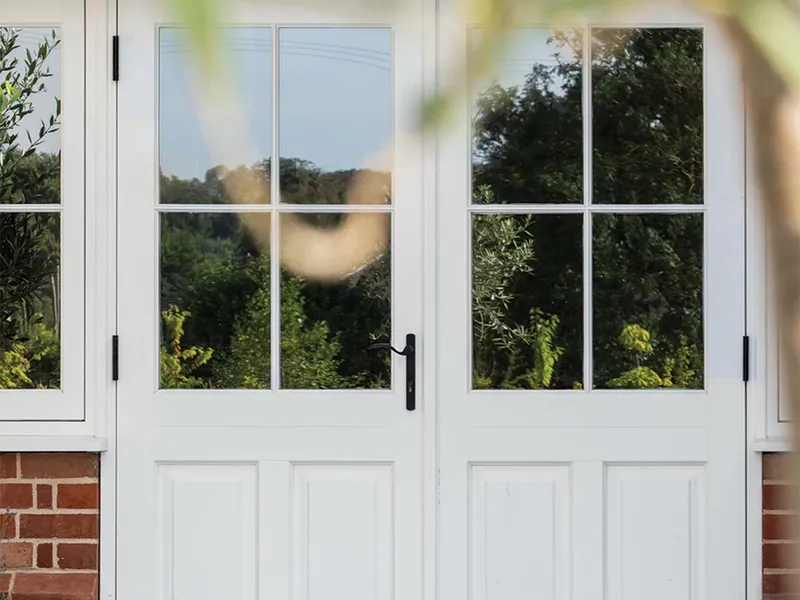
Part L Compliance
Conservation of Fuel & Power
Part L focuses on the energy efficiency of buildings, and windows and doors play a critical role in compliance.
Energy Efficiency:
- Thermal Performance: Use of double or triple glazing with low-emissivity (Low-E) coatings, argon gas-filled units, and warm-edge spacers is essential.
- Frame Materials: Timber, thermally broken aluminium, or composite frames help reduce heat loss.
U-values:
- From 15 June 2022, the notional U-value target for windows decreased to 1.2W/m²K, with a limiting value of 1.4W/m²K.
- Timber windows should aim for 1.2W/m²K, with 1.4W/m²K being the minimum acceptable value.
- For doors, a U-value of 1.6W/m²K or lower is typically required.
Air Tightness:
- Proper weatherstripping and airtight seals around windows and doors are crucial. Thermal bridging must also be minimised to comply with regulations.
Part M Compliance
Access to & Use of Buildings
Part M ensures inclusivity in building access for all users, including people with disabilities.
Door Width:
- Main Entrance Doors: Minimum clear opening width of 775mm.
- Internal Doors: Usually require a clear opening of 750mm.
Thresholds:
- Level or Low Upstands: Thresholds should be flush or have a maximum upstand of 15mm to allow wheelchair access.
Window Operation:
- Windows should be operable without excessive force and positioned for use by individuals seated or using mobility aids.
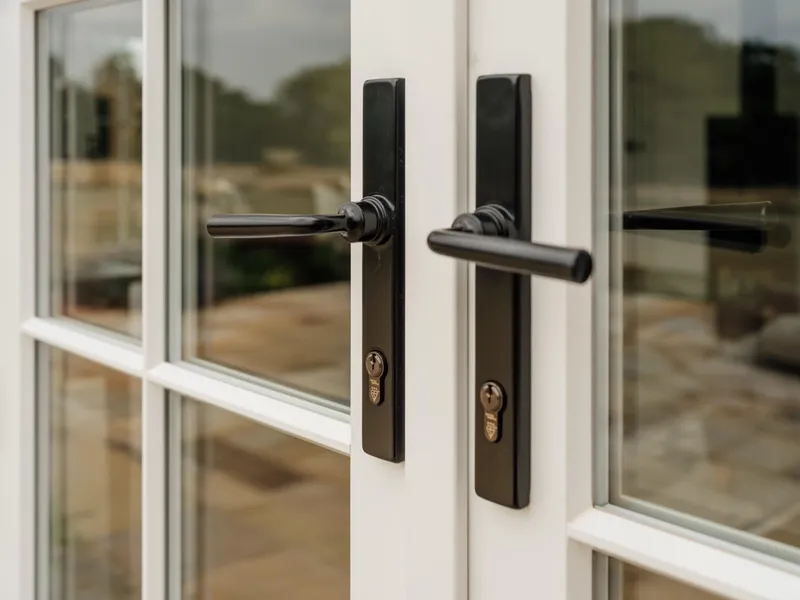
Part O Compliance
Overheating
This regulation addresses indoor temperature control to reduce overheating risks in dwellings.
Ventilation:
- Natural Ventilation: Incorporate side- or top-hung casements for adjustable airflow.
- Cross Ventilation: Strategic window placement is essential for airflow throughout the property.
Shading:
- Solar Control: Use of external shading (shutters, brise-soleil) and solar control glazing reduces indoor heat gain.
Night Cooling:
- Secure Night Ventilation: Windows should allow for secure ventilation at night to reduce heat build-up and reliance on mechanical cooling.
Part Q Compliance
Security in Dwellings
Part Q is focused on making new dwellings secure against unauthorised access.
Enhanced Security Measures:
- Material Quality: Windows and doors must resist physical attacks with features like laminated security glass and multi-point locks.
Testing & Certification:
- Products must meet PAS 24:2016 and may carry Secured by Design certification for added assurance.
Installation:
- Secure anchoring and proper installation practices must be followed to prevent tampering or forced entry.
In a Nutshell
Understanding and adhering to building regulations for windows and doors is vital for creating safe, energy-efficient, accessible, and secure buildings in the UK. This guide provides a solid foundation, but the individual guides below will explore each part in more depth:
- Part K: Safety against falls and collisions
- Part L: Improved energy performance
- Part M: Accessibility for all
- Part O: Protection against overheating
- Part Q: Enhanced security requirements
Stay tuned for detailed breakdowns of each regulation to help you meet compliance standards confidently.
At Mumford & Wood, we’re committed to delivering high-quality, regulation-compliant timber windows and doors that stand the test of time.
Explore Mumford & Wood’s bespoke timber range online, or download our brochure to explore designs, performance specs, and customisation options.
